Hotel News: Hyatt, The Gabriel Miami and Hilton Refresh Meeting Spaces, Unveil New Offerings
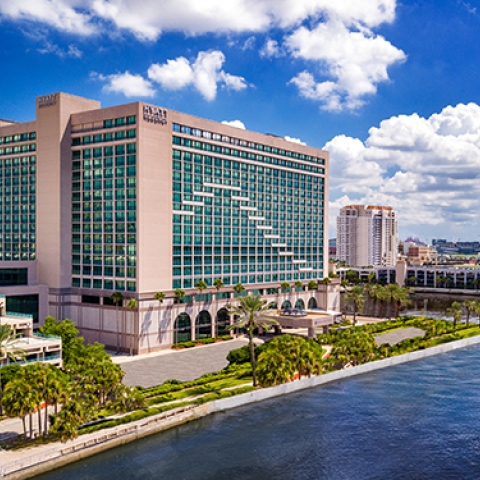
Hotels and resorts across the country are continuing to grow and renovate their meeting space inventory as the events industry continues to pick up steam. Take a look!
Grand Hyatt San Antonio River Walk
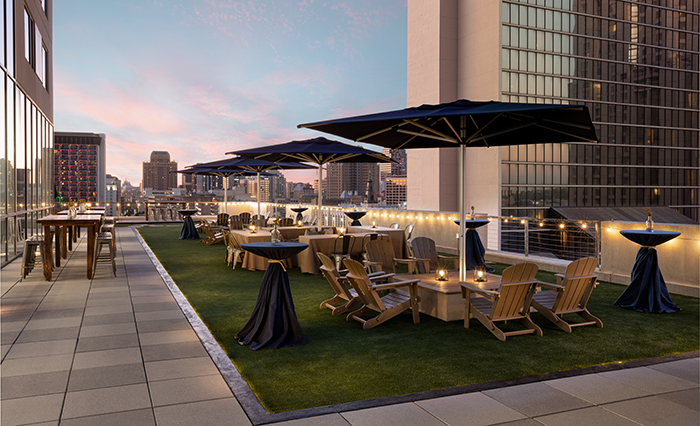
The Grand Hyatt San Antonio River Walk recently debuted a new open-air rooftop event space ideal for social events, weddings and intimate gatherings. Dubbed Terrace on 5th, the 6,500-square-foot, sophisticated rooftop venue features an urban oasis ambiance with a spacious lawn and sweeping views of downtown San Antonio.
In addition to the new green space, the 1,003-room hotel, situated in the heart of San Antonio’s famous River Walk, offers more than 115,000 sq. ft. of event space directly adjacent to the Henry B. Gonzalez Convention Center. Indoor venues include the 31,000-sq.-ft. Texas Ballroom and the 21,000-sq.-ft. Lonestar Ballroom, both of which are divisible into smaller rooms and feature an adjoining foyer with city views. The hotel also features 29 different meeting rooms with most offering floor-to-ceiling windows and several options with outdoor balcony space.
The Gabriel Miami
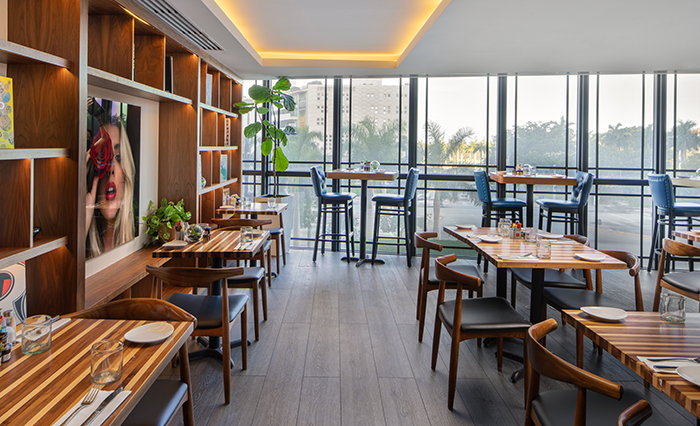
The Gabriel Miami recently opened a new 2,117-sq.-ft. third-floor indoor event space divided into two rooms that feature natural light and floor-to-ceiling windows looking out onto Miami’s skyline and Biscayne Bay.
Perfect for brainstorming sessions, workshops and team-building activities, the 1,091-sq.-ft. Library Lounge offers plush seating, bold artwork and an array of books, and can accommodate up to 70 people in a cocktail setting and 60 seated banquet-style. Adjacent to the Library Lounge is the 1,026-sq.-ft. Studio, an art-forward, bright space suitable for formal gatherings or intimate meetings.
Situated minutes away from Miami’s vibrant art scene in Wynwood, the Design District and Miami Beach, the 129-room hotel features a total of 12,000 sq. ft. of indoor and outdoor meeting and event space and can provide event groups with customized catering experiences through exclusive food and beverage provider Constellation Culinary Group.
Hyatt Place / Hyatt House LAX / Century Blvd
Officially opened in November 2021, the new Hyatt Place / Hyatt House LAX / Century Blvd – two properties under one roof – collectively offer 401 guest rooms and suites, more than 3,100-square-feet of flexible indoor and outdoor event spaces and the only rooftop space in the Los Angeles airport district. Their unique gathering spaces include:
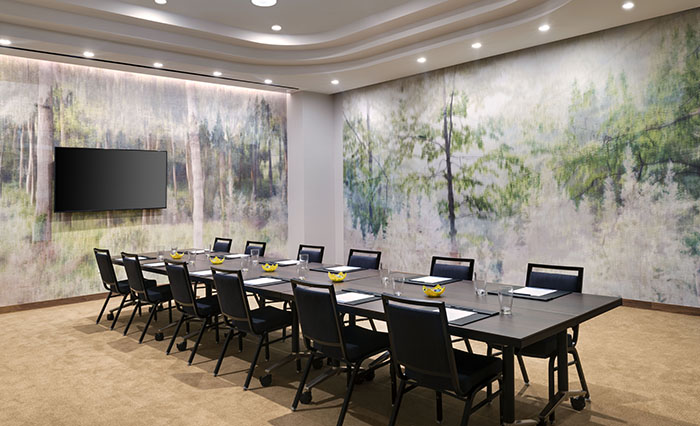
- Melrose & Malibu: These two adjacent, flexible meeting rooms offer a total of 2,275 sq. ft. and can be separated or combined to house a wide range of gatherings.
- Boardroom: Offering flexibility for small and medium-sized meetings, it’s situated on the hotel’s lower level.
- ShoresLAX: Located on the hotel’s 15th floor Penthouse Level, this upscale dining concept offers 360-degree views of LAX runways and serves as an ideal setting for sunset cocktail receptions, post-meeting dinner service or an intimate private event with a capacity of up to 100 people.
- Greenleaf Kitchen & Cocktails: Situated on the hotel’s main floor, this eatery offers 2,000 sq. ft. of glass-lined indoor/outdoor space and a separate entrance option, and is a great fit for semi-private, casual receptions for up to 150 attendees.
Hilton Richmond Downtown
Housed in the historic former Miller & Rhoads department store, the 250-room Hilton Richmond Downtown in Richmond, Va., recently completed an extensive renovation project that includes a new hybrid meeting space, a stylish lobby bar and lounge, and enhancements to the property’s fitness center, indoor pool and guest room bathrooms.
Adding to the property’s 10,960 sq. ft. of flexible meeting space that includes two ballrooms, the hotel’s new hybrid meeting space, Ensemble, provides a residential-style space for groups and private events. The new 1,400-sq.-ft. meeting room features an open collaboration space with chairs, plush banquette seating with tables and a projector display, as well as a full kitchen, a dining area, a private breakout space with a TV and conference table and a cozy collaboration space.
Located on the hotel’s main floor, the stylish new Gather & Hem bar and lounge features communal bar and tea tables, offset by a color palette of greens, tans and browns. Playful geometric details, gold finishes and rich wood accents offset the venue’s classical architecture and nuanced nods to the floor’s history as a millinery.
Hyatt Regency Jacksonville
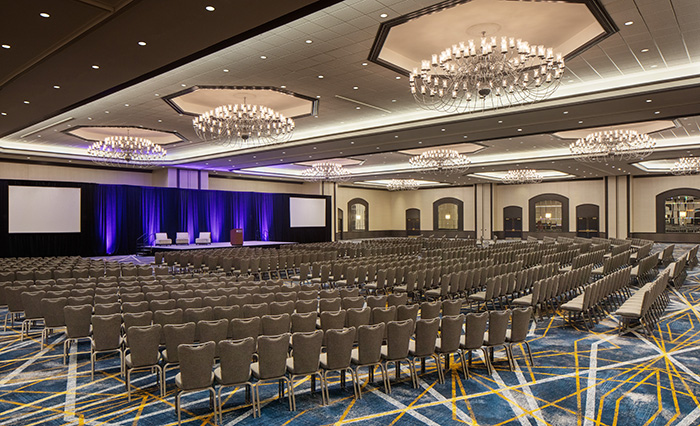
Hyatt Regency Jacksonville Riverfront in the heart of downtown Jacksonville, Fla., recently completed a multimillion-dollar renovation that has completely transformed the 951-room property’s 118,000 sq. ft. of flexible meeting and event spaces. Featuring modern and sophisticated updates, it includes a refreshed color palette in neutral blues and grays, new carpeting, wall coverings, modernized light fixtures and enhanced elevator waiting areas and bathrooms.
As the largest meeting facility in Northeast Florida, the property offers an array of spaces for event groups, including the 27,984-sq.-ft. Grand Ballroom, complemented by a chandelier-lined foyer with arched windows overlooking the river; multiple River Terrace or City Terrace Rooms providing panoramic river and city views; and additional options including several boardrooms, hospitality suites and a selection of junior ballrooms named after iconic Florida cities. Groups can also enjoy outdoor functions on the hotel’s 20,000 sq. ft. of River Deck Balconies overlooking the St. Johns River and ranging in size to accommodate 300 to 3,200 people.
The hotel also offers virtual hybrid meeting opportunities as part of Hyatt’s Together by Hyatt hybrid meetings program in partnership with on-site provider Encore Audio Visual.
Have any Hotel News to share? Please send details and high-resolution images to lpsavas@tsnn.com.
Don’t miss any event-related news: Sign up for our weekly e-newsletter HERE and engage with us on Twitter, Facebook and LinkedIn!
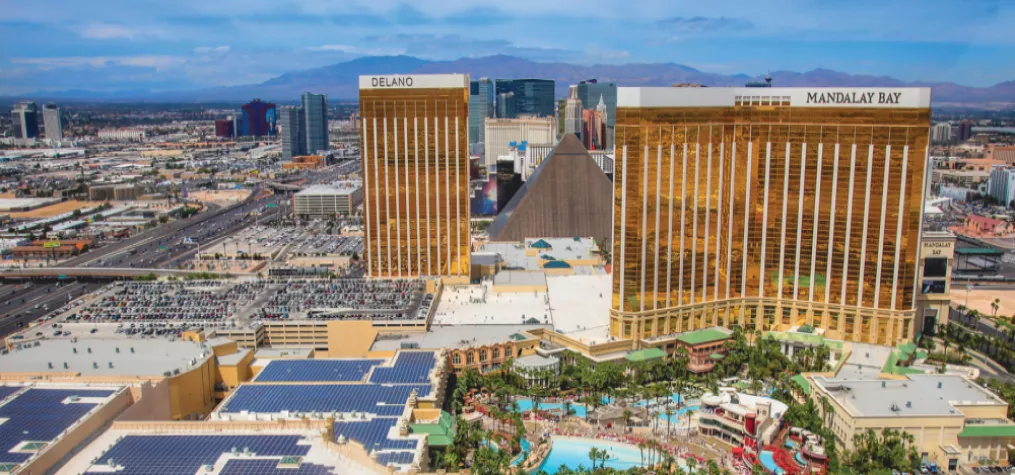

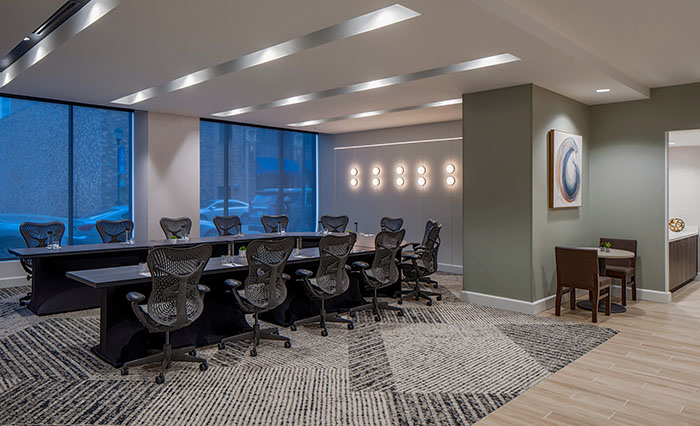
Add new comment