Hotel News: W Boston and The Joule Unveil Reimagined Meeting Spaces, Trilith Guest House Debuts
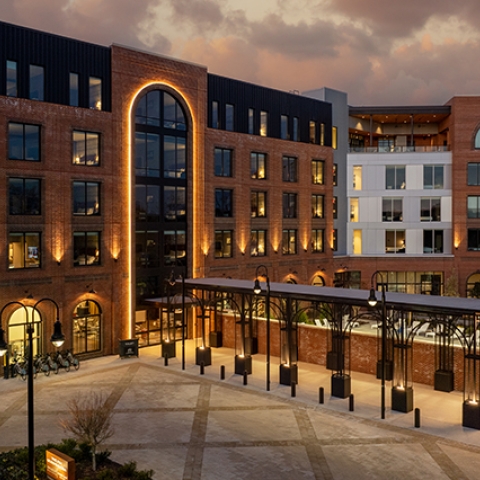
Hotels across the country are renovating their meeting spaces while a new boutique hotel brand recently made its debut outside of Atlanta.
W Boston
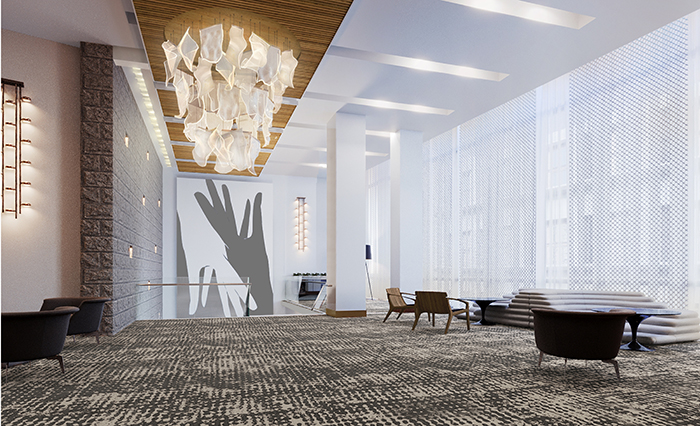
W Boston completed a multi-million-dollar renovation of its 5,438-square-foot (sf) meeting and event space, which began in June of last year.
The renovated spaces, which include eight event rooms and five breakout rooms, feature large-scale, graphic artwork, along with organic textures, wood and granite elements, and standout features including state-of-the-art technology, a wired business center and 80-inch wireless TVs with built-in ceiling projectors. Featuring floor-to-ceiling windows, event spaces offer panoramic views and can be combined to accommodate diverse group sizes.
Green meeting options aligning with environmentally conscious practices are also available for meeting and event groups.
Located in Boston’s Theatre District, the Marriott Bonvoy hotel offers 238 guest rooms with signature amenities, including an in-room Mixbar with upscale liquor and beverage offerings, custom décor and stunning views of downtown Boston. The property’s dining options include The Gallery, Beer Garden @ W and W Lounge.
The Joule
The Joule, an independent boutique luxury hotel housed inside the former Dallas National Bank in Dallas, recently debuted its reimagined ballroom level, transformed by award-winning designer Adam D. Tihany.
Able to be configured to accommodate an array of groups and events, the invigorated 10,200 sf flexible indoor event spaces, accessible via a private glass elevator, are located on the hotel’s second floor and boast three distinct meeting rooms, a pre-function area and three ballrooms, including:
- Mosaic Ballroom: 3,400 sf space with airwalls that allow for custom configurations for up to 300 guests. Ideal for general sessions or large events.
- Fortnight Ballroom: Nearly 3,400 sf of historical columns, wall sconces, grand chandeliers and floor-to-ceiling views of downtown Dallas. Perfect for corporate meetings and events of up to 250 guests.
- Praetorian Ballroom: 1,680 sf space divisible into two rooms and can accommodate up to 120. It connects to the Mosaic Ballroom and Ballroom Foyer for larger events.
- Pegasus Salon: Divisible room totaling 772 sf with views of downtown Dallas and “The Eye” art installation, with space for up to 50 guests.
- Dallas National: 471 sf boardroom meeting space that can accommodate up to 22 guests and features city views.
- Scholar Salon: 471 sf boardroom meeting space that can accommodate up to 22 guests.
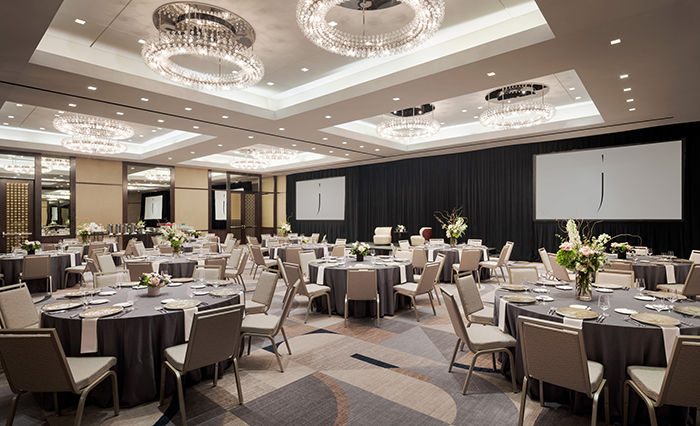
The spaces’ new palette is soft and neutral with accents of navy and sage, with custom carpet featuring circular motifs balancing tailored upscale wall coverings adorned with original artworks and mosaics. The corridors, featuring floor-to-ceiling downtown views, have been upgraded with an iridescent wall covering that is intercepted by handmade cork wallpaper in the pre-function area, while the ballroom is adorned with a luminous fabric.
Beyond the custom-designed chandeliers and furnishings, the spaces offer new and innovative culinary offerings. Inspired by celebrity green rooms, the “Build Your Own Rider Requirement” allows guests to satisfy their sweet tooth with a candy bar, custom trail mix table and more.
Other culinary packages include reception-style food stations that include everything from traditional carving stations to a build-your-own poke bar. Additionally, the ballroom level also has a custom coffee cart engineered and designed to serve coffee/espresso beverages from in-house and local-favorite shop, Weekend Coffee, and a satellite bar of The Joule’s award-winning cocktail bar, Midnight Rambler.
Offering more than 30,000 sf of customizable indoor and outdoor space, the 160-room boutique hotel also features a rooftop Terrace, featuring a covered glass pavilion, as well as several penthouse suites.
Trilith Guesthouse
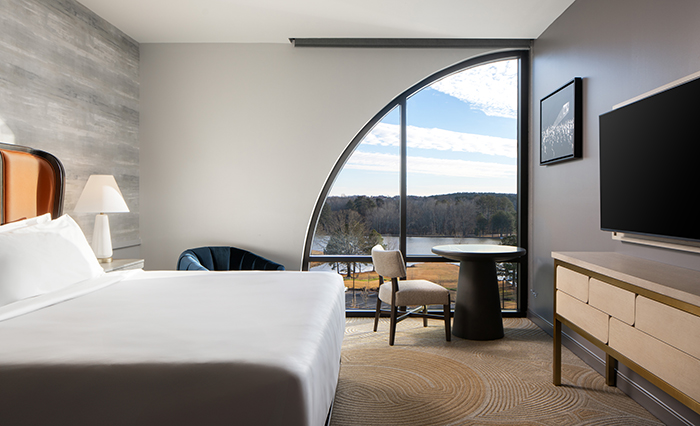
The new Trilith Guesthouse officially opened its doors on Jan. 18 in the Town at Trilith in Fayetteville, Ga., just minutes south of Atlanta. The first of its kind in the European-inspired Town at Trilith, the five-story boutique hotel was designed to act as a gateway to the award-winning community that houses a variety of retail, dining, natural landscapes and Trilith Studios, the second-largest purpose-built film studio in North America, according to Trilith officials.
The hotel’s 193 rooms include 36 apartment-style studios and one-bedroom suites featuring custom-designed elements, tailor-made furnishings and warm natural tones. Adorned with curated art pieces, each room features a designated workspace, an artisan pantry, a relaxing area to lounge and watch TV, plentiful storage space and a bathroom equipped with rain shower, white quartz vanity and oversized mirror.
Trilith Guesthouse also offers more than 17,000 sf of flexible indoor and outdoor meeting and event space, along with a team of dedicated event coordinators.
The new hotel is also home to the signature, chef-driven Prologue Dining & Drinks; the rooftop Oliver’s Twist Bar & View and The Kitchen interactive culinary studio, as well as an outdoor heated pool and a fitness center.
A partnership between Mainsail Lodging & Development, Trilith Development and Development Ventures Group, Inc. (DEVEN), the property is a member of Marriott’s Tribute Portfolio of independent boutique hotels.
Have some meetings hotel news to share? Please send announcements and high-resolution imagery to lisa.savas@informa.com.
Don’t miss any event-related news: Sign up for our weekly e-newsletter HERE, listen to our latest podcast HERE and engage with us on LinkedIn!
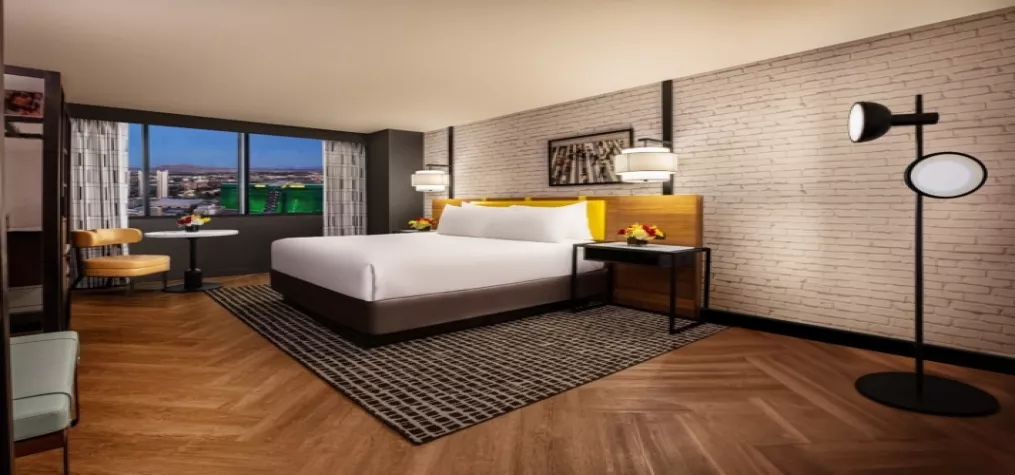

Add new comment